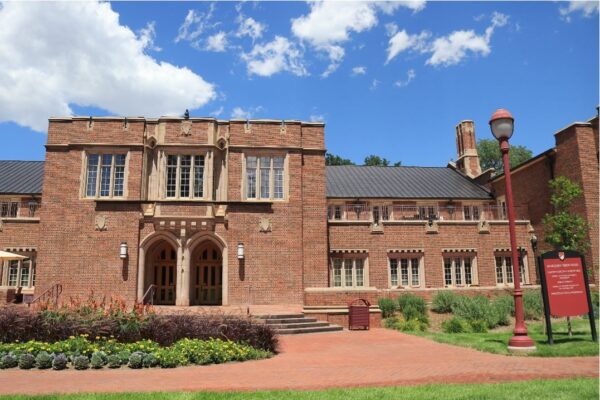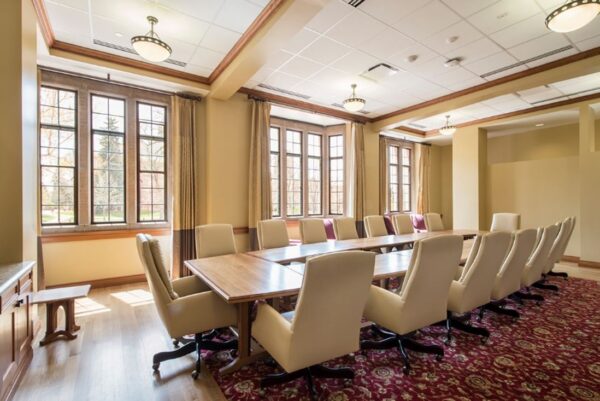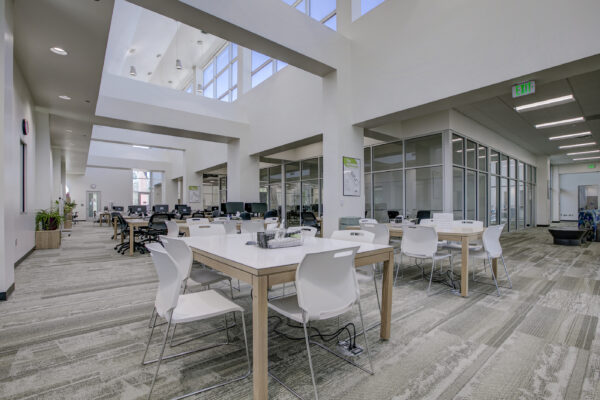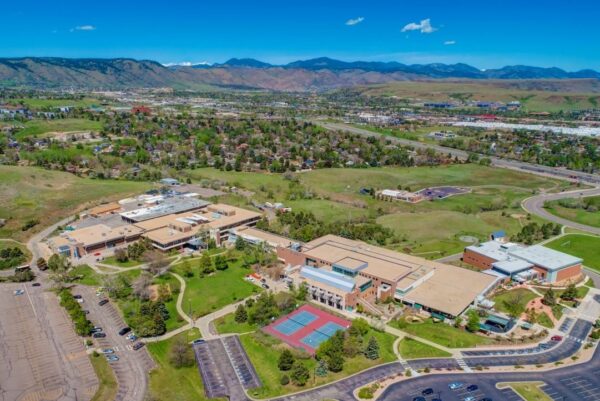Engineering for Educational Structures
Margery Reed Hall Renovation
A three story, historical building, 34,150 square feet converted to business classrooms, offices, lounges and presentation theater. Mechanical systems included the use of campus chilled water, design of a high efficiency heating hot water system, 100% dedicated outside air, under floor air distribution for the theater and four pipe chilled beams for all other spaces. A U.S.G.B.C, LEED Project.
Project Details
CLIENT
University of Denver
LOCATION
Denver, CO
DATE
2014
Project Photos


Red Rocks Community College
Phases two and three of the Campus Renovations included substantial upgrades to the entire 300,000 square foot facility. A new Community Room, Central Hub for Students, and Learning Commons were the main additions. The entire campus restroom facilities were also modernized, along with a substantial upgrade to building controls and optimization.
Project Details
CLIENT
Red Rocks Community College
LOCATION
Lakewood, CO
DATE
2019
Project Photos


Other Notable Projects in our Educational Building Experience
Arvada West HS – Arvada, CO – Completed in 2006
Ames Elementary School Remodel – Littleton, CO – Completed in 2015
Northeast Elementary School Remodel – Parker, CO – Completed in 2015
Primrose School Remodel – Greenwood Village, CO – Completed in 2019
Rocky Mountain Arsenal Building Remodel – Denver, CO – Completed in 2016
